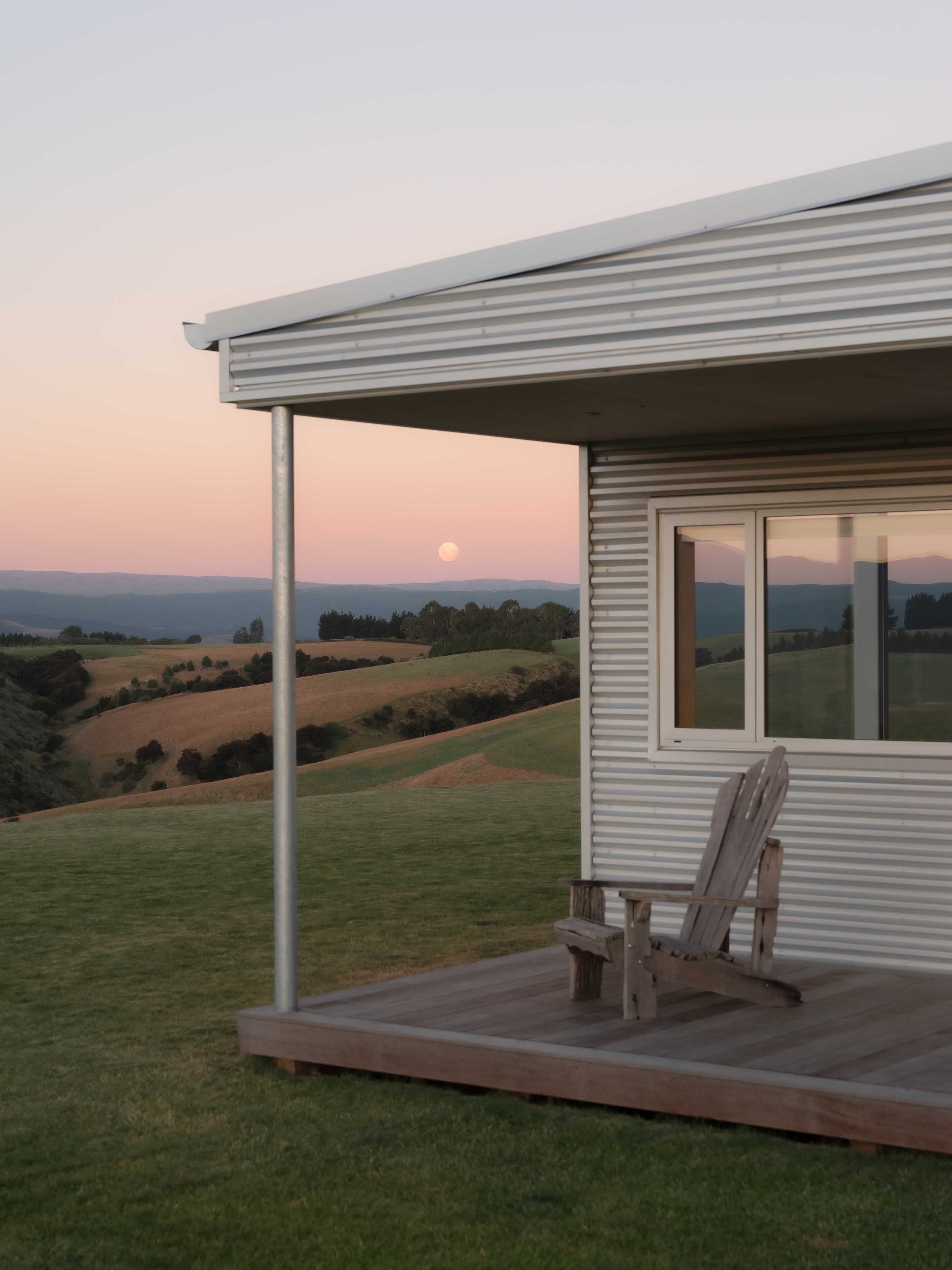

“There was nothing on the site when we first turned up. Just a stunning view, endless farmland and a concrete trough,” recalls architect Vaughn McQuarrie. “Every time I met with the clients, we’d stand around the trough and discuss the plans. It held this real sense of place, so in the end, we basically just built the house around it.”
The sacrosanct trough lay in a bare paddock on an Otago sheep station in the early stages of succession. After farming the land for more than 30 years, the owners were preparing to leave the main homestead to allow their son to take over operations. Having chosen a building site in a distant paddock, they wanted their new home to grow out of the context of the landscape, embracing the broad views while remaining protected from the prevailing southwesterly winds. Despite having just one bedroom, the house also needed to include a farm shed, an artist’s studio, a multipurpose room and dog kennels. “The brief was descriptive, not prescriptive, which is what we like,” says McQuarrie.
In different hands, those multifaceted guidelines and big blank site may have led to a cluster of buildings, but McQuarrie brought everything under one shed-like roof. “Early on, I was blown away by the landscape and the outlook from the site, and I just didn’t want to add any noise,” he explains. Still, the three main zones – home, studio, shed – are clearly defined, with their own internal and external access. The house takes pride of place at the front, containing the bedroom, den, living space, kitchen and multipurpose room. The artist’s studio is slung off the back on one side; the farm shed latched onto the other.
As you approach, the driveway forks, instilling division between farm and home life. Head right, and you end up at the working entrance, while straight ahead, you pass through a spliced rock bank before dipping down to the home proper. From here, an entry sequence unfolds. A crazy-paved pathway leads into the foyer where a rear courtyard (housing the all-important trough) draws natural light deep into the house. Glazing offers a glimpse through to the wider setting, but it’s not until you’re in the living area that you grasp the enormity of the landscape. The view is long and layered, stretching to Cromwell, the back of The Remarkables, and the east coast.
“It’s essentially a shed because that was what the landscape called for,” McQuarrie says of the form. While the home is wrapped in resilient and reliable galvanised steel, the interior has a softer finish to align with the owners’ request for a “simple, strong, pure and warm home that used natural materials”. Birch plywood and locally milled macrocarpa do the heavy lifting, complemented by a dark-stained SIP (structural insulated panel) ceiling, stainless-steel worktops and splashbacks. Tinted concrete floors echo the timber tones and double as a thermal pantry, crucial to the home’s heat performance. There’s no plasterboard or paint, save for a structural steel beam at the front of the house that McQuarrie finished in no-nonsense, farm-issue red primer.
The architect’s rural references are clever and layered. The pleated steel screen that separates the operational side of things from the house came from his desire to incorporate a bit of rusty steel somewhere. “There’s always old farm equipment sitting out that’s left to rust away and I wanted to honour that with this screen,” he says. Set in a concrete footing, the Richard Serra-esque design is part artwork, part privacy barrier, shielding the ensuite’s sunken bath from view of the yard. “A feature that started as the cheapest way of achieving something ended up being quite a lovely element in itself,” says McQuarrie. “I never envisioned how beautiful it would be.”
Farmyard cues carry inside, as seen in the den’s cross-braced, wall-hung door that swings open like a gate. But there are more delicate notes, too. “The owner loves Japanese architecture and wanted to incorporate some of those elements, like with the shoji screen that leads into the bedroom,” says McQuarrie. The U-shaped layout, which wraps around the rear courtyard, also draws on Japanese design principles, as does the glazed northern façade. Similar to an engawa – a traditional verandah that runs along the edge of a home – the glass front acts as a threshold space, dissolving the line between inside and out. Concealed window tracks further blur this boundary, as does a cleverly placed ha-ha (a fence hidden in a trench below the house), which keeps the animals out while preserving that uninterrupted view.
While the original homestead turned its back on the environment to retain heat, McQuarrie’s design embraces every aspect. “They had to keep the old home’s fire going 24/7, never letting it go out,” he says. “Here, it wasn’t even a necessary addition; it’s purely for ambience, but it also gives them peace of mind knowing they have it.” The concrete pad floor, insulated walls and ceiling have already seen the home outperform its thermal expectations – even in the unforgiving Otago winter.
As the owners slowly loosen the reins on the farm, the single-storey home beckons them into a new way of life. The shed ticks off their practical needs, the studio invites creativity, while the multipurpose room covers everything in between. Right now, it’s a yoga/meditation/dance space, but shut the door and it morphs into a guest room, the adjoining bathroom serving as a makeshift ensuite. “It’s still a farmhouse; they don’t need to be precious about it; the place is robust,” says McQuarrie. “But after decades of working on the farm and living in that old homestead, I wanted to flip that experience on its head and give them a space where they could fully engage with the landscape, be immersed in it. Something unique.”
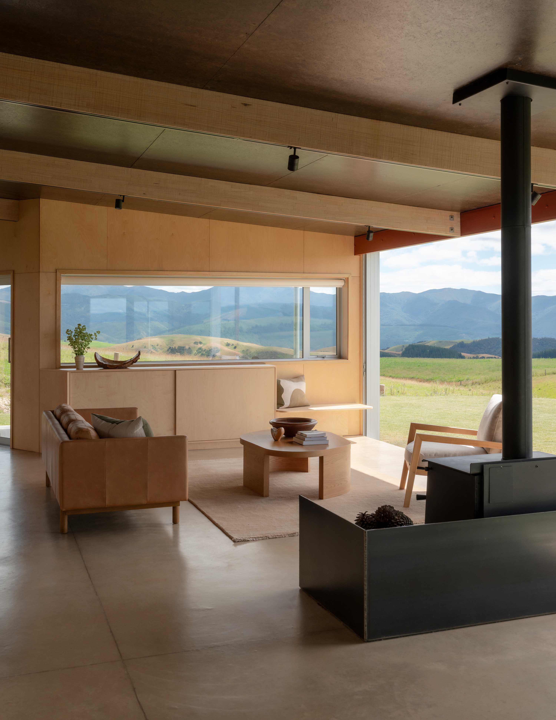
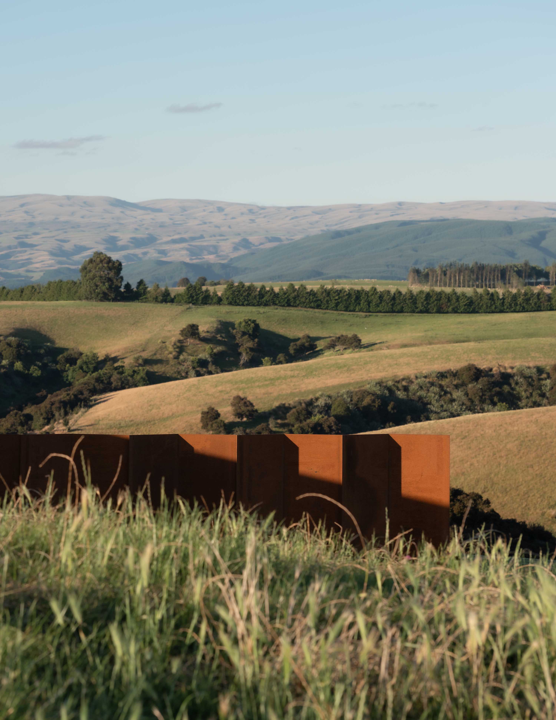
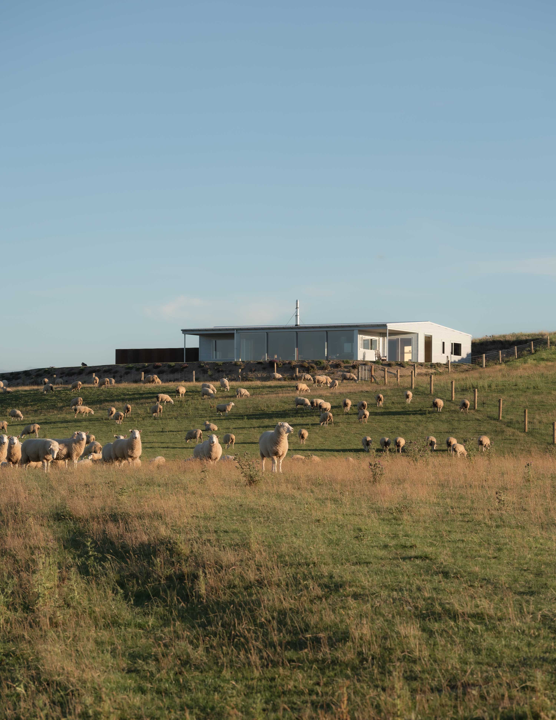
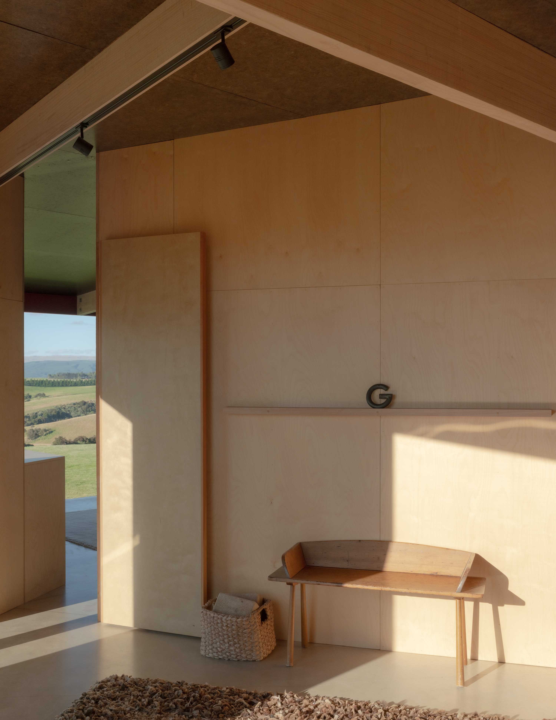
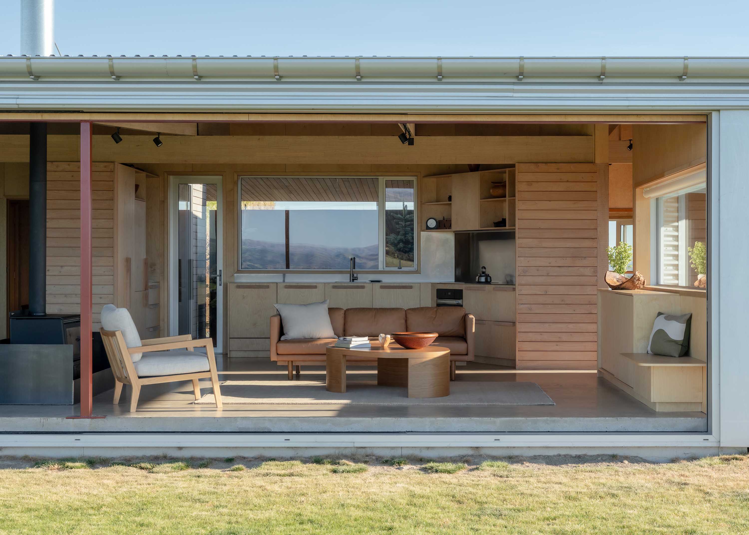
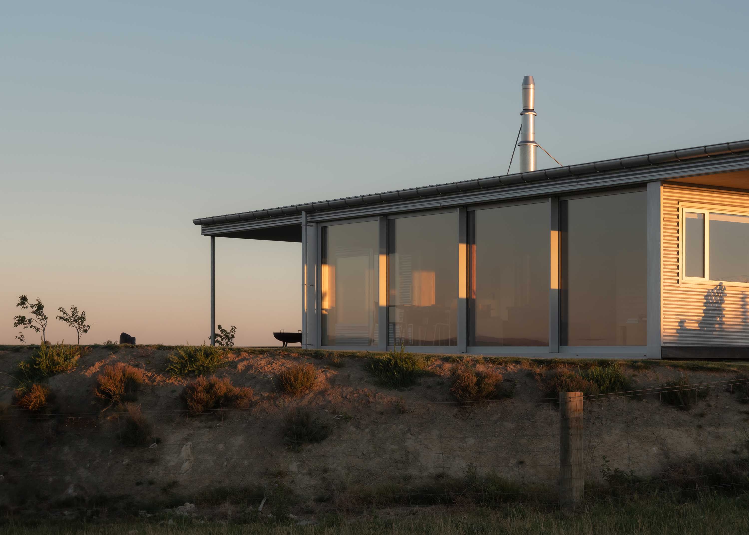
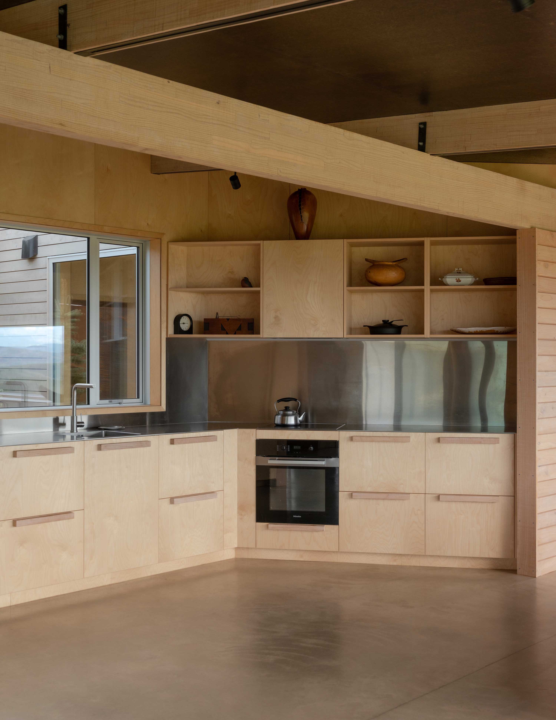
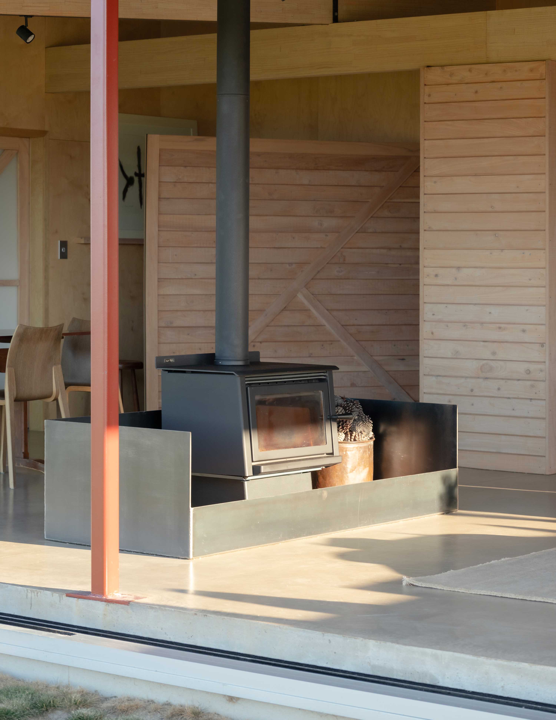
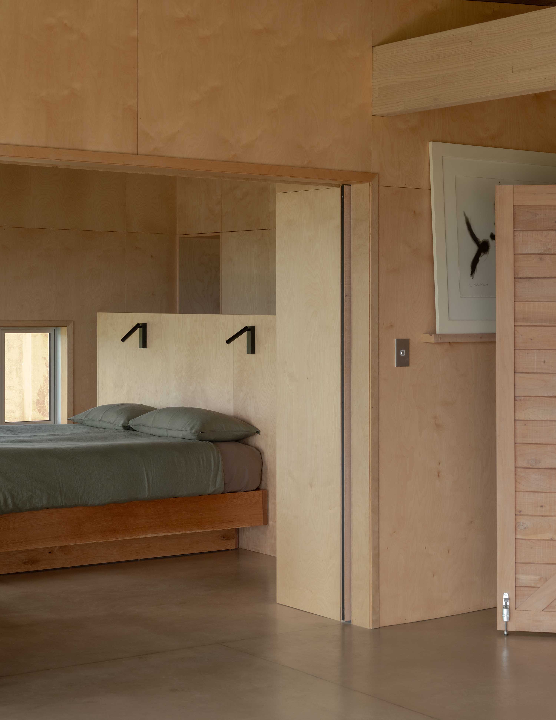

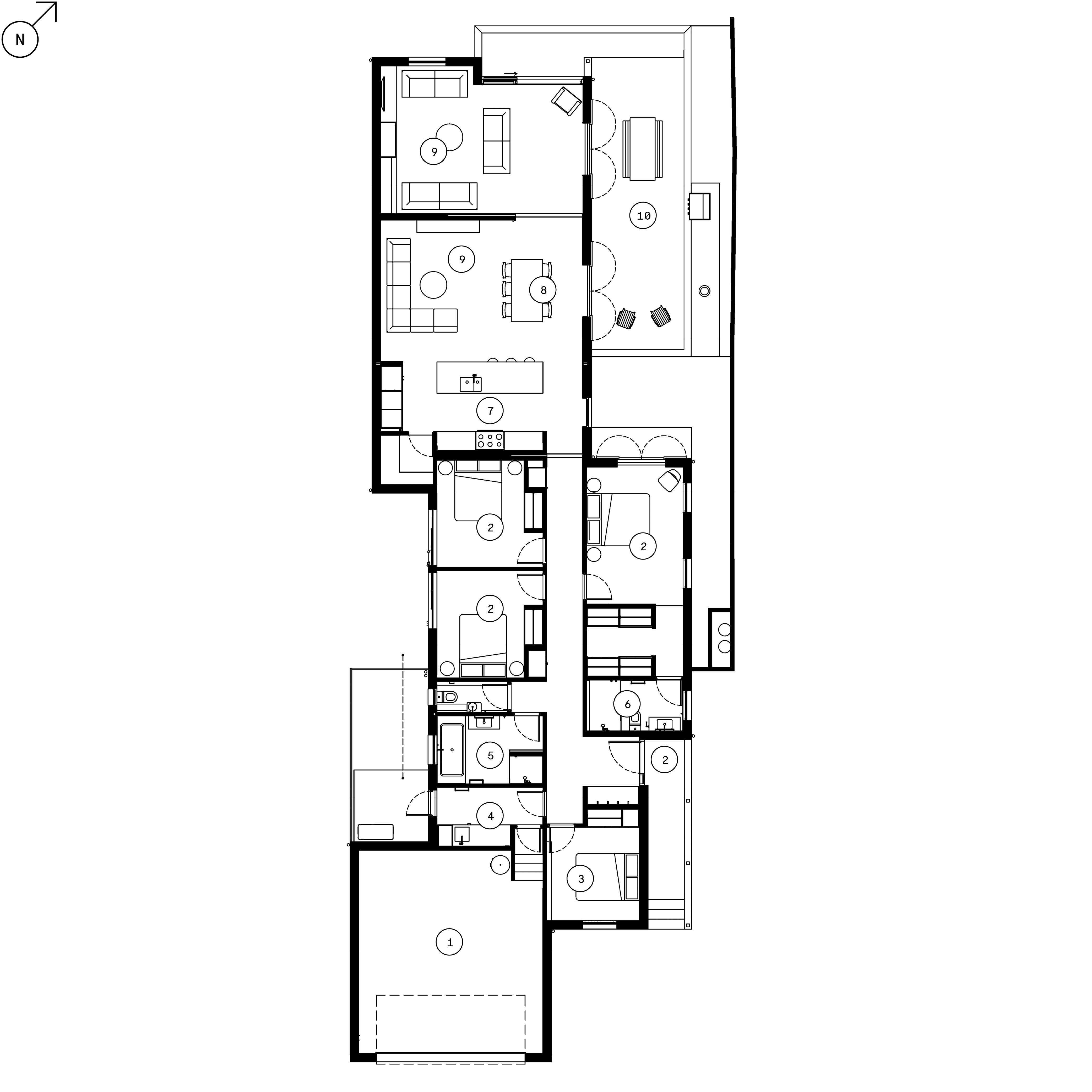
1. Garage
2. Entry
3. Bedroom
4. Laundry
5. Bathroom
6. Ensuite
7. Kitchen
8. Dining
9. Living
10. Outdoor living
Related Stories: